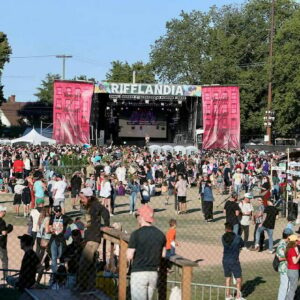
Based on user feedback, we have made a modification to ad expiration, reducing it from 90 days to 30 days.
To reduce the influx of spam emails, we have introduced more rigorous moderation measures, aiming to enhance users' overall experience.
$57,995 · Used 2014 Keystone RV Montana 3582RL
- Year2014
Price: $57,995 Stock: D24H2228B Vin: 4YDF35825E4701327 Step inside this spacious Montana fifth wheel by Keystone RV. Model 3582RL features a rear living layout, triple slides throughout, a convenient kitchen island, and so much more! As you enter you will see how open the main living space is with dual opposing slides that make up the kitchen and living room space. There is a dining table for two and two recliners in a slide-out to the left of the door. A convenient closet to your immediate right as you walk in can be used as a washer/dryer closet if you choose. Straight inside is an angled 12 cu. ft. refrigerator flanked by two pantries for storage. The convenient kitchen island offers additional counter space, storage, and the double kitchen sink. Behind the island find a slide-out counter with a three burner range and microwave oven, plenty of storage both above and below, including drawer space as well. A floor to ceiling pantry is found just before the entertainment center which includes storage on either side of a large HD TV and a pull-out desk area. You can also add an optional electric fireplace if you like. Along the rear wall find a large picture window with two rocker recliners and an end table between. There are overhead cabinets the entire width of the unit with some featuring decorative glass doors. The front of Montana 3582RL features two steps up to a walk-through bath and front bedroom. There is a 48" x 30" shower on the left and a private toilet area with sink and medicine cabinet on the right. Head into the bedroom through a sliding door where you will find a slide-out wardrobe and queen size bed. There is a sink in the corner opposite the bed with overhead storage, a bank of drawers with storage on either side of a HDTV. The front wall features a full wall wardrobe with hamper inside, and plenty of space to hang clothes, and so much more! Arbutus RV & Marine Sales Ltd. is not responsible for any misprints, typos, or errors found in our website pages. Any price listed excludes sales tax, registration tags, and delivery fees. Manufacturer pictures, specifications, and features may be used in place of actual units on our lot. Please contact us for availability as our inventory changes rapidly. All calculated payments are an estimate onl

























